Jessy Slim (MArch Architecture 2021)
Photo: PD Rearick
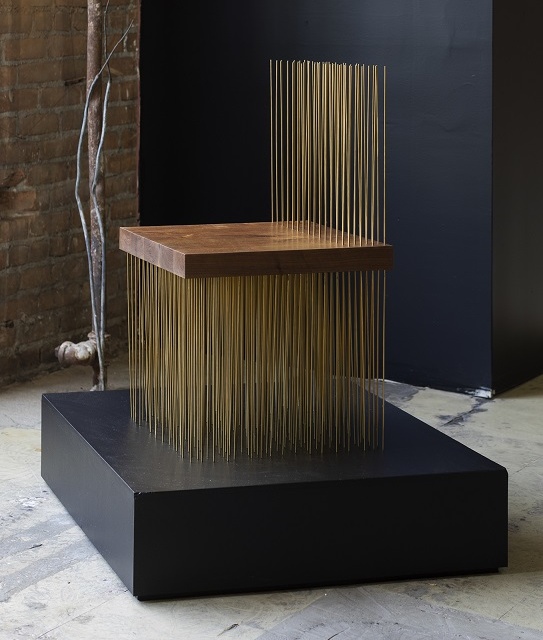
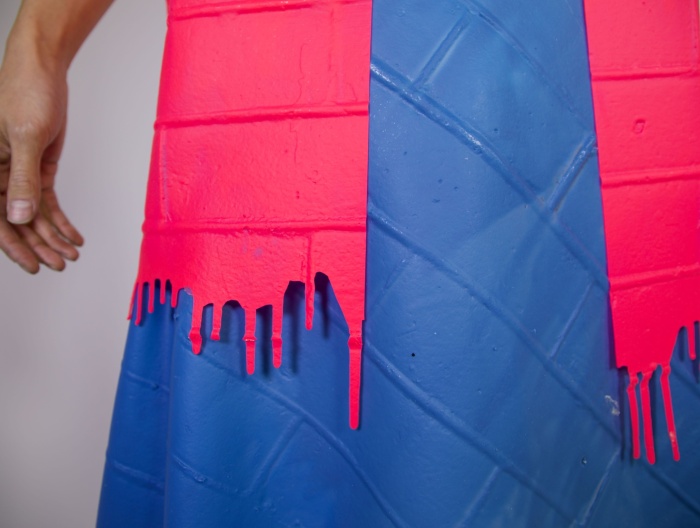
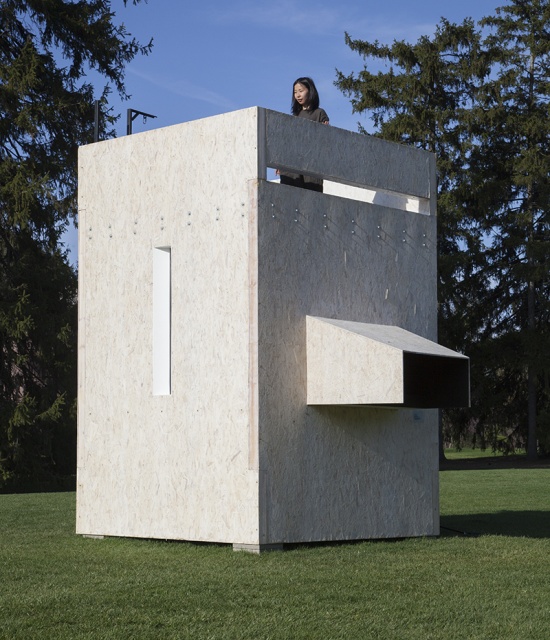
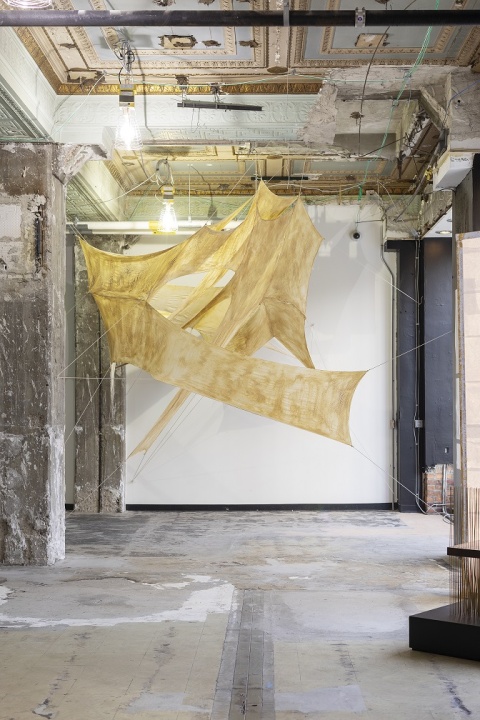
Jessy Slim (MArch Architecture 2021)
Photo: PD Rearick
Architecture at Cranbrook supports individually directed studio-based research in architecture, urbanism, and related forms of spatial practice. Our model is designed to support expansive approaches to the field of architecture within the interdisciplinary context of a graduate art academy.
Together we explore architecture as a physical environment, collective experience, critical framework, material ecosystem, cultural construct, collaborative model, and social act. As a practice-based approach to teaching and learning, the studio is an active laboratory for exploring these and other perspectives through self-directed, project-based work.
Founded on a culture of making, the Architecture program is deeply invested in material experimentation as a catalyst for inventive design research. Exploring ideas in this way also provides a critical framework to consider the material impacts of architecture within wider urban, social, industrial, and ecological contexts.
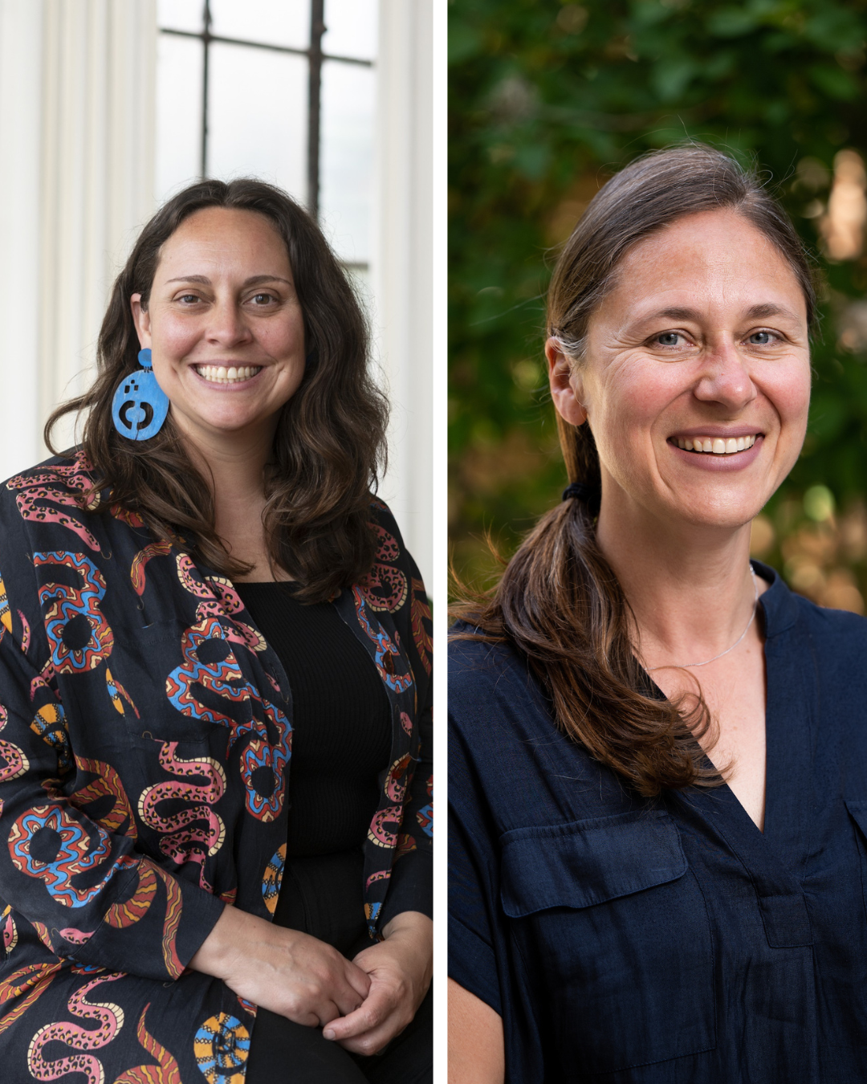
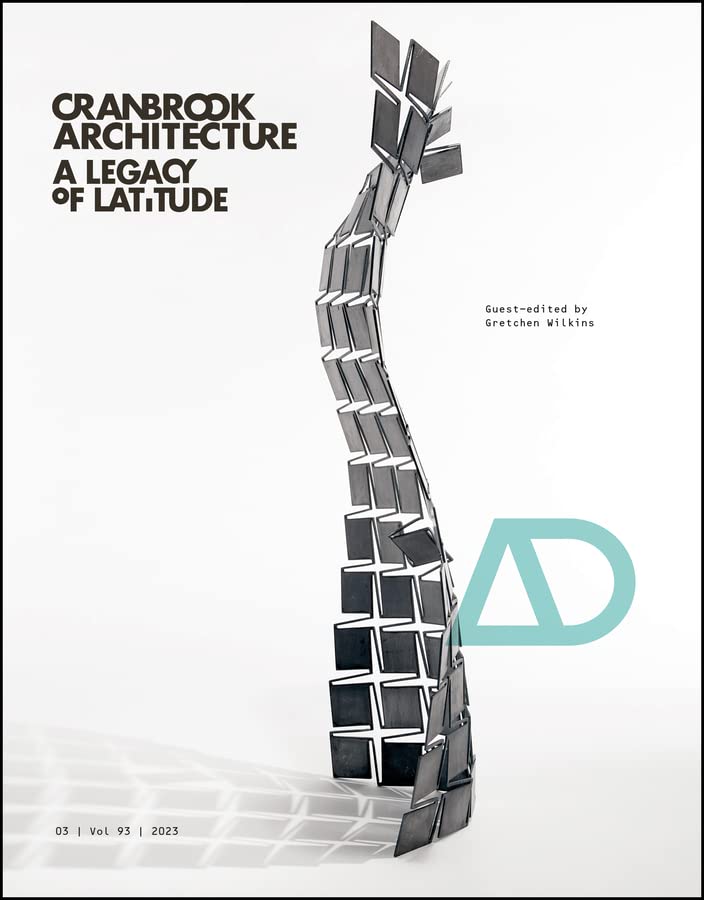
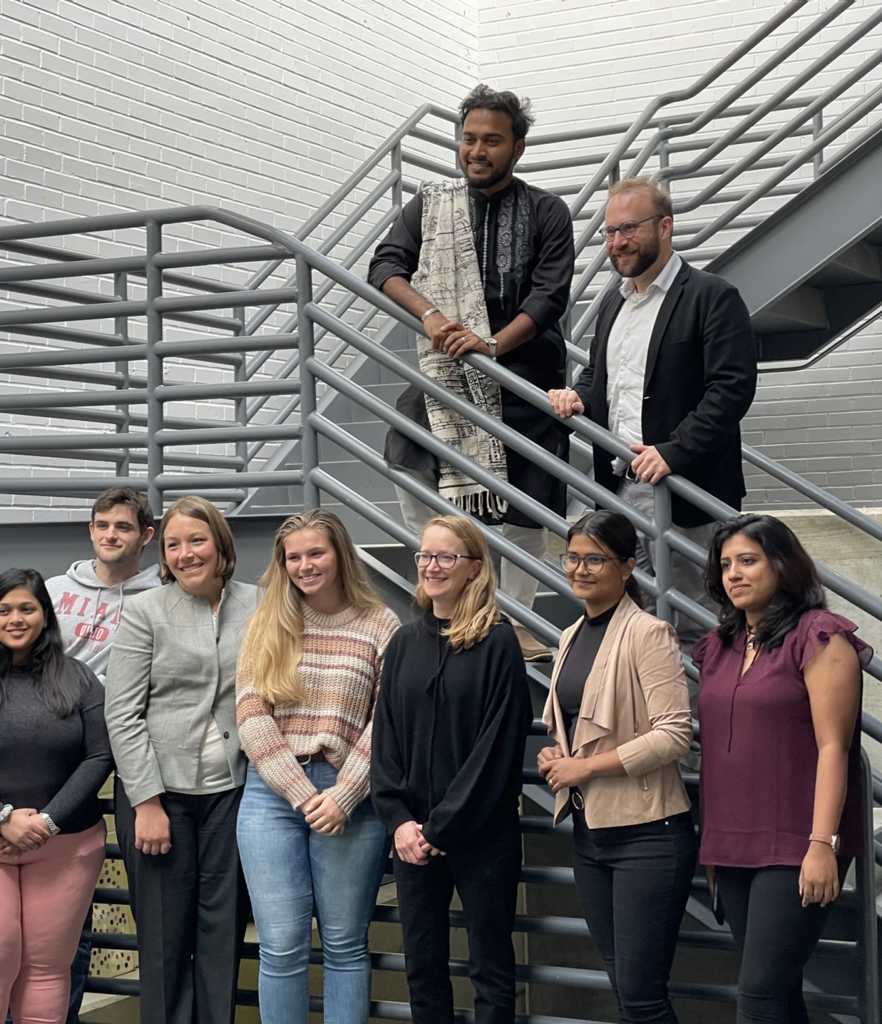
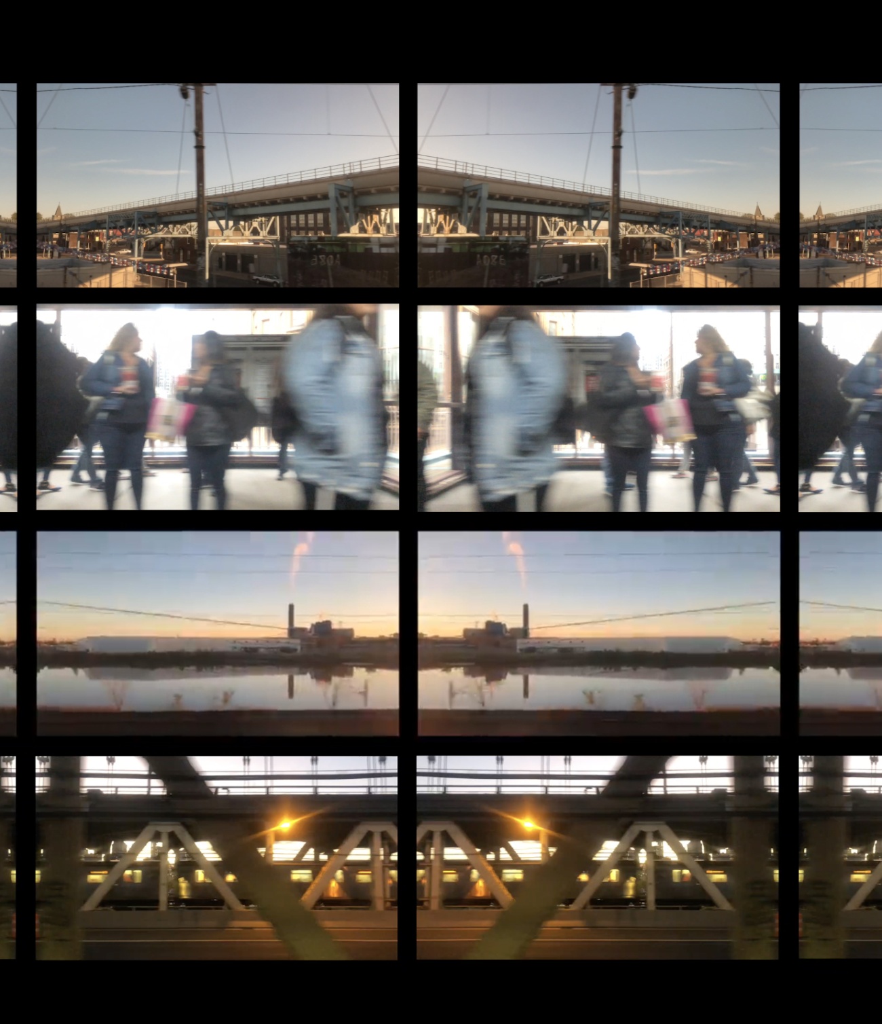
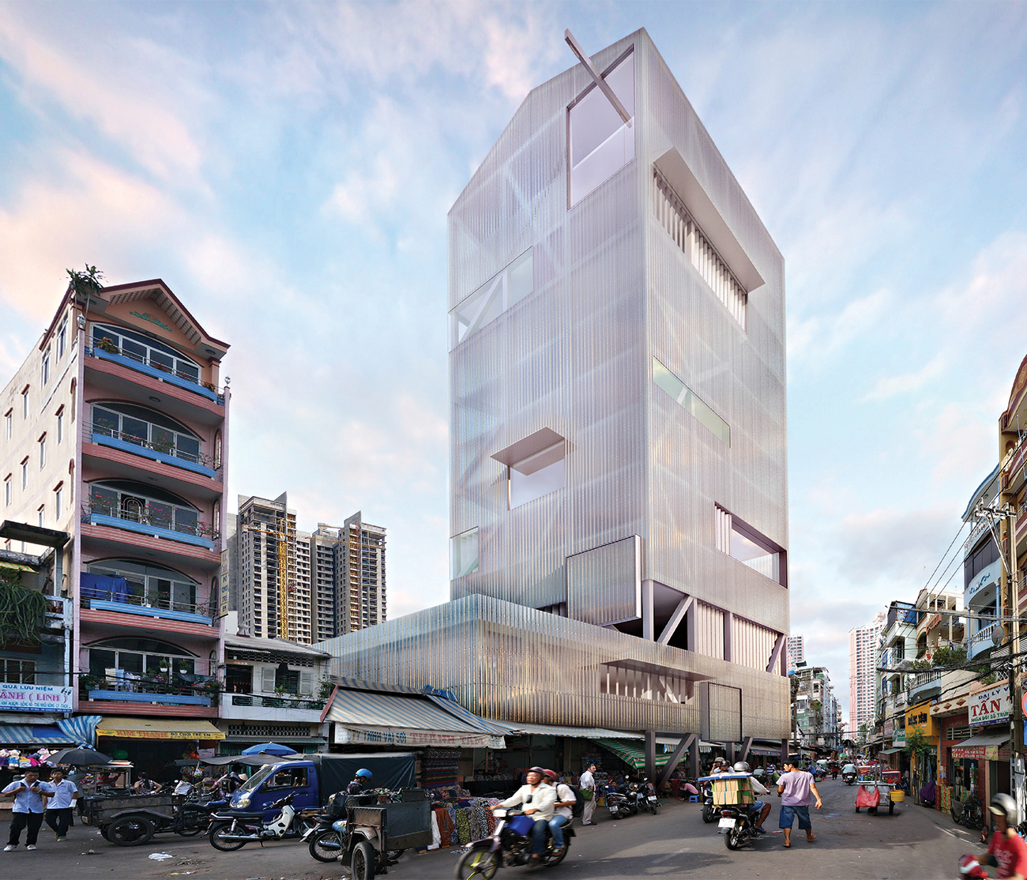
Cranbrook Academy of Art will welcome two interim faculty members who will oversee the Architecture program for the 2025–2026 academic year.
Elise DeChard is a licensed architect and the founder of END Studio, a Detroit-based, women-owned architecture and research practice. Her work explores the potential of urban environments through playful, subversive strategies that reimagine the architectural experience through the lenses of community, sustainability, and interactivity. She has taught at Kendall College of Art and Design and Lawrence Technological University. In addition to her Cranbrook degree, she holds a Bachelor of Architecture from Rensselaer Polytechnic Institute. She has received numerous accolades, including being named a “Detroit Notable Woman in Design” by Crain’s Detroit Business. Her work has been exhibited across Michigan and in Buenos Aires.
Gina Reichert is an artist and architectural designer whose practice centers on self-initiated projects in her Detroit neighborhood, transforming overlooked spaces through resourceful design. She holds M.Arch degrees from both Cranbrook and Tulane University and has worked with architecture firms and housing organizations across the U.S. She is the co-founder of Power House Productions, a nonprofit that supported contemporary artists through a network of project houses and public sites in Detroit. Her work has received national recognition and funding from organizations such as the National Endowment for the Arts, Creative Capital, the Kresge Foundation, and the Robert Rauschenberg Foundation. Reichert currently teaches at the University of Michigan’s College of Architecture & Urban Planning and has also taught at the College for Creative Studies and Lawrence Technological University.
To strengthen collaboration and connectivity across disciplines, we are uniting our Architecture and Industrial Design programs into the newly organized Architecture and Design department.
This reorganization will create a vibrant hub where students can engage with a larger peer community, share ideas, and develop solutions that transcend traditional boundaries. Students will continue to specialize in their chosen fields of study while gaining expanded access to shared resources, new opportunities, and collaborative experiences.
These changes reinforce the Academy’s commitment to excellence and preparing students to be leaders in their fields. We are confident this evolution will inspire creativity, nurture innovation, and ensure the continued success of our students while honoring the Academy’s legacy.
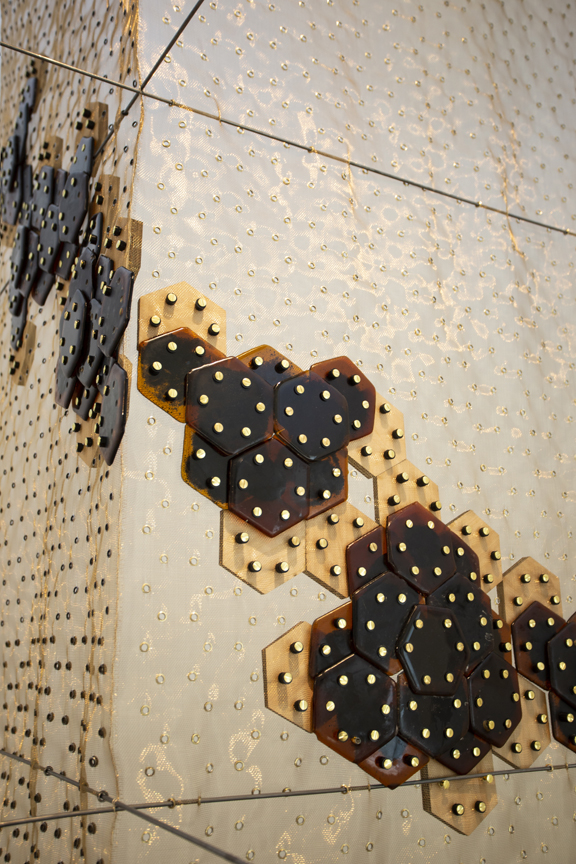
The program is designed to integrate pedagogy with practice. Pedagogy takes place through weekly critiques, reading groups, visiting artists, site visits, exhibitions, one-on-one discussions, and workshops. Practice is the work taking place within the studio as students materialize ideas, ask questions, create spaces, collaborate, and invent new possibilities.
Applicants come from architecture, landscape, urban, interior design, studio art, craft, or other related disciplines. The cohort is united by a dedication to expanding one’s practice and to exploring architectural ideas in broad and expansive ways.
Since our founding, Cranbrook has intentionally not pursued professional NAAB accreditation to remain a space of open experimentation and independent, practice-based research. Our unconventional nature is well suited to anyone who wants to expand their practice, including registered architects, graduates with a professionally accredited or non-professional degree, or those pursuing practices that do not require formal licensing.
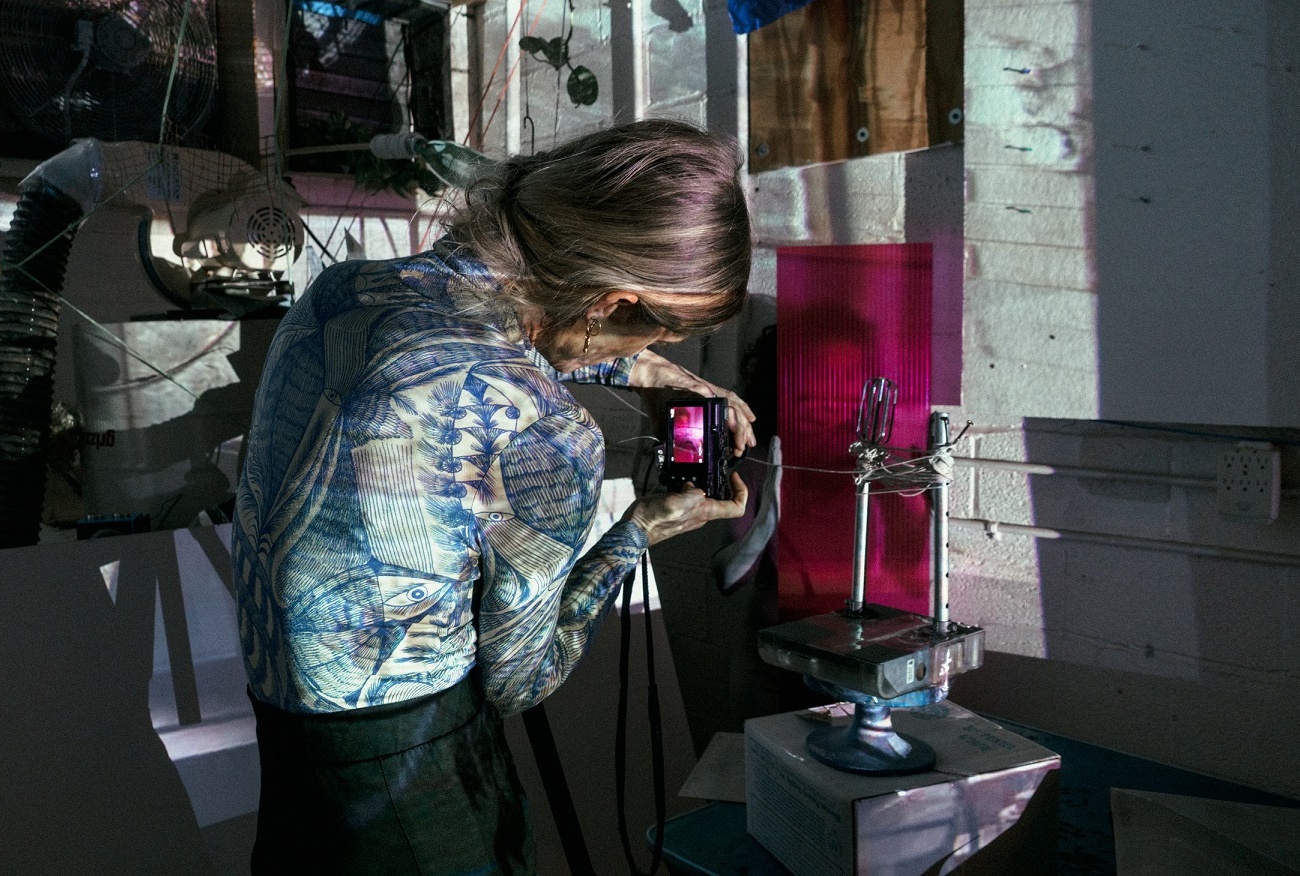
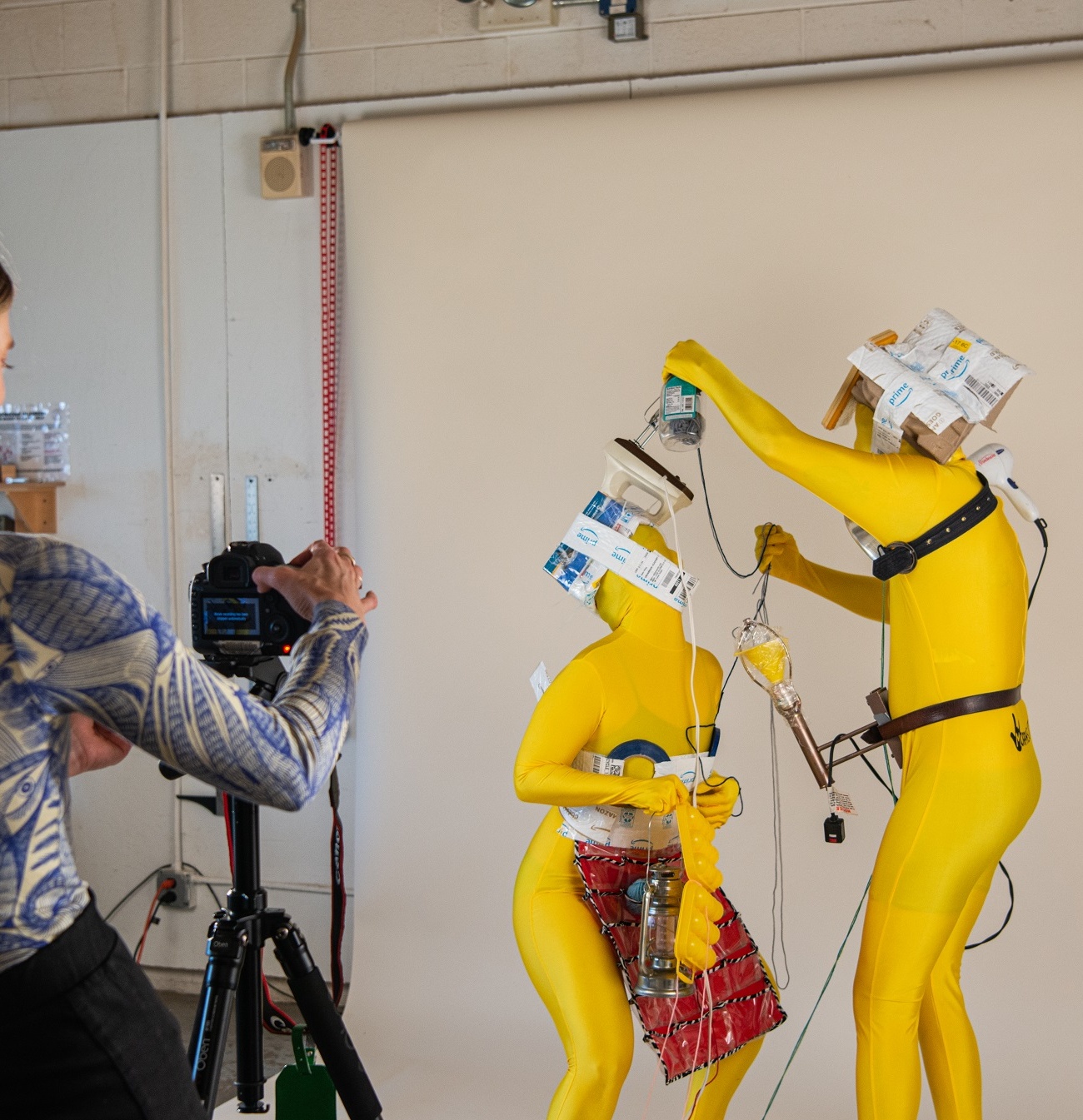
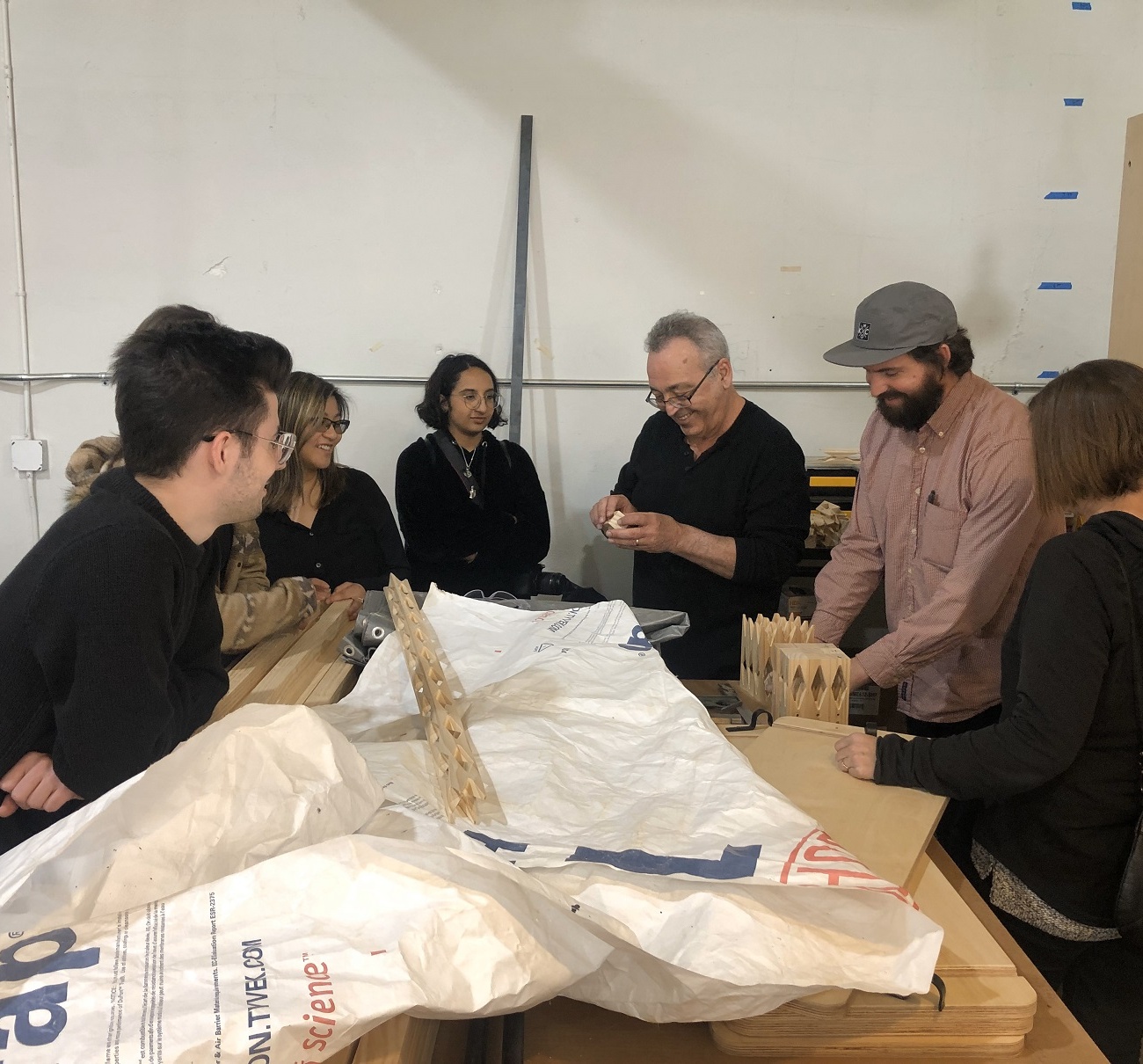
Each year we invite a series of visitors to the program to inform our studio work through public lectures, studio visits, seminars, critiques, workshops, and site visits.
Guests are practitioners and scholars from architecture, art, or urban practices that intersect with themes emerging in the program, or who lead unique or pioneering approaches within or across these disciplines.
Recently we visited the studio and solo show of artist Jason Revok in Detroit, where we talked about art as a practice of inhabiting the city in new ways. We invited alumnus Farid Rakun (MArch Architecture 2013) to discuss his collectives’ curation of documenta 15 (2022). Architect Mabel O. Wilson spoke about her practice Studio &, and Wonne Ickx from Productora presented their work in Mexico City. Architects Nat Chard and Perry Kulper ran a workshop on space and representation, as did artist and body-architect Lucy McRae on improvisational collaboration. We invite people that we are reading, such as Beatriz Colomina, Peggy Deamer, and Geoff Manaugh, among others.
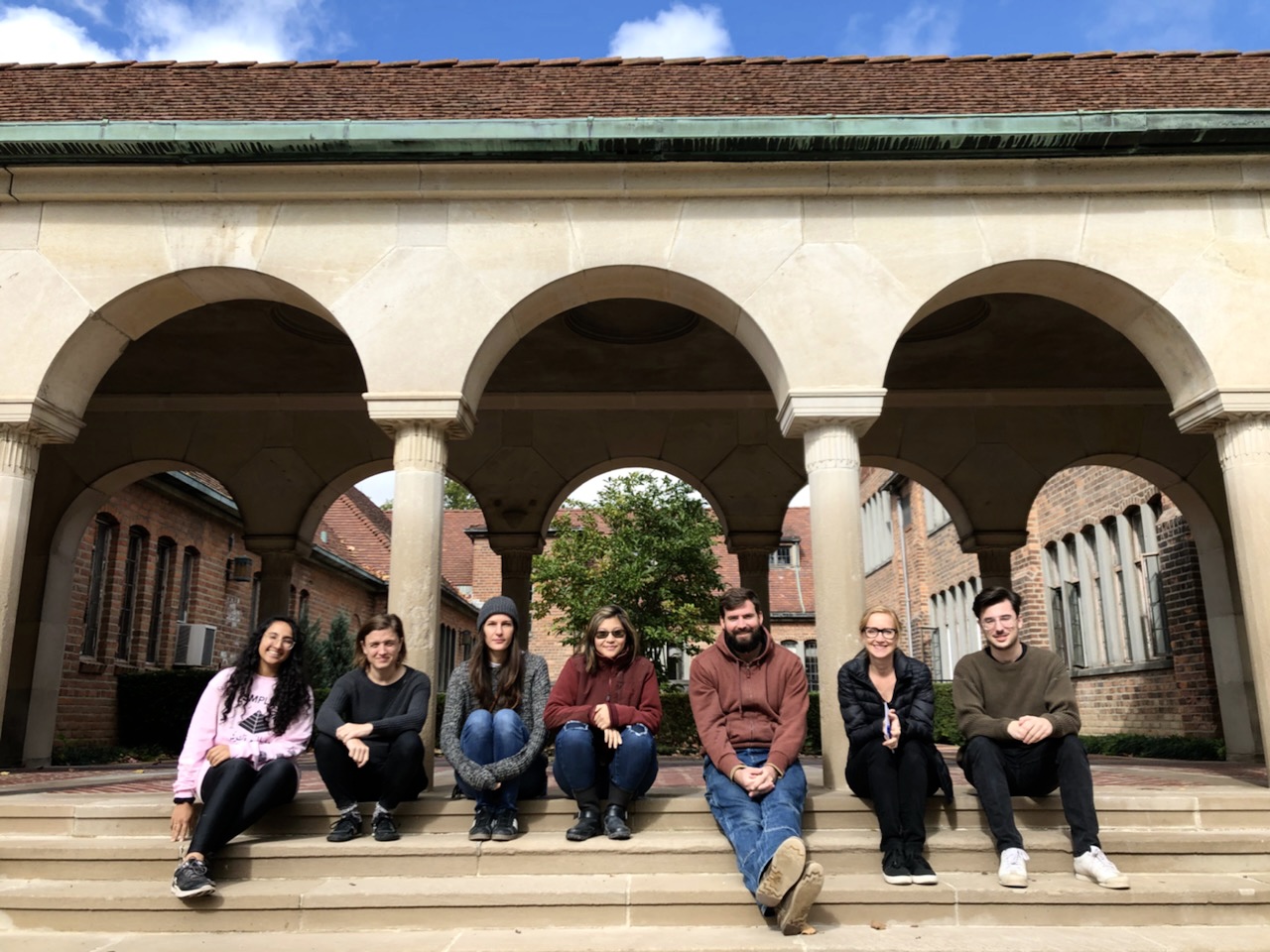
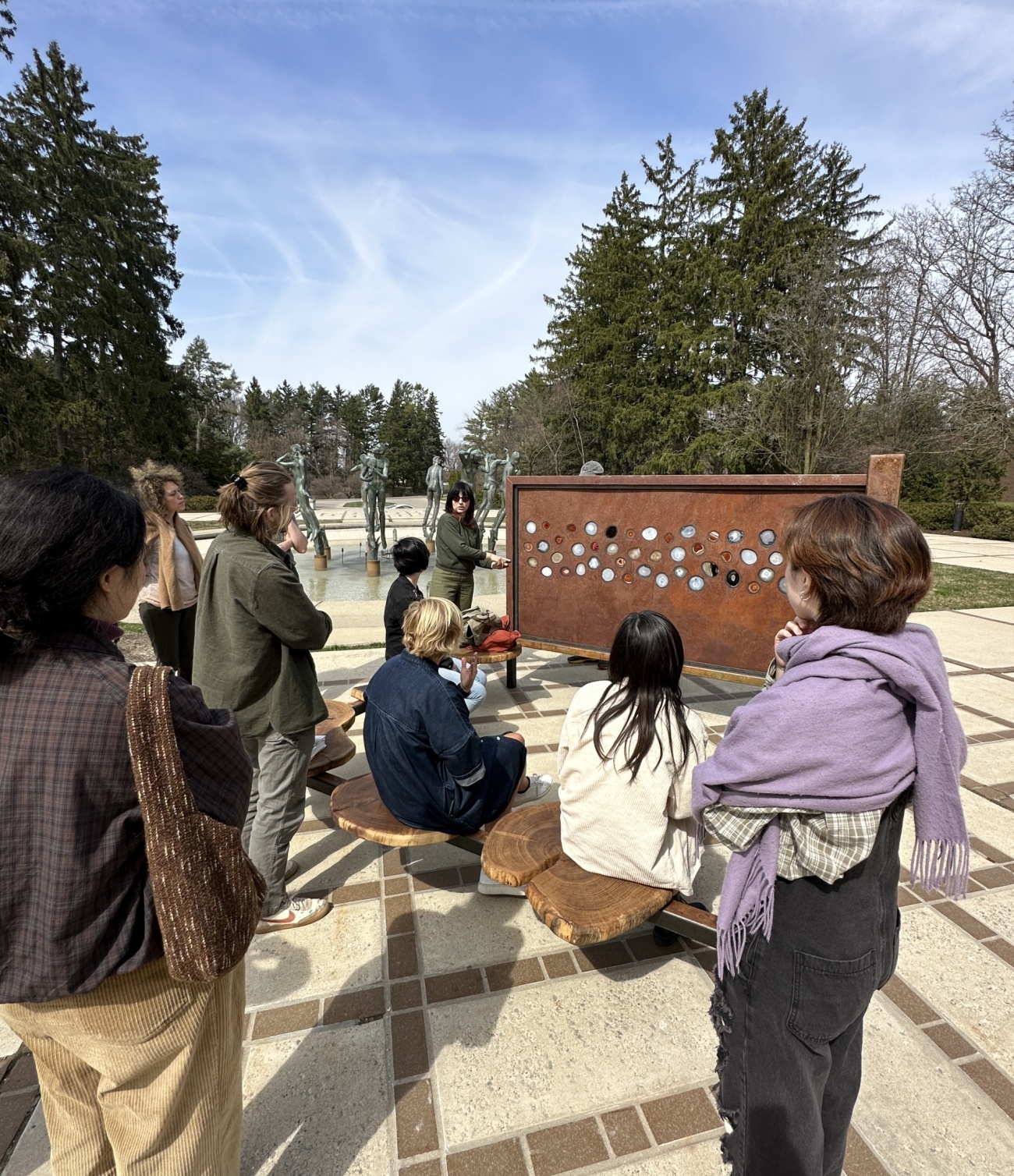
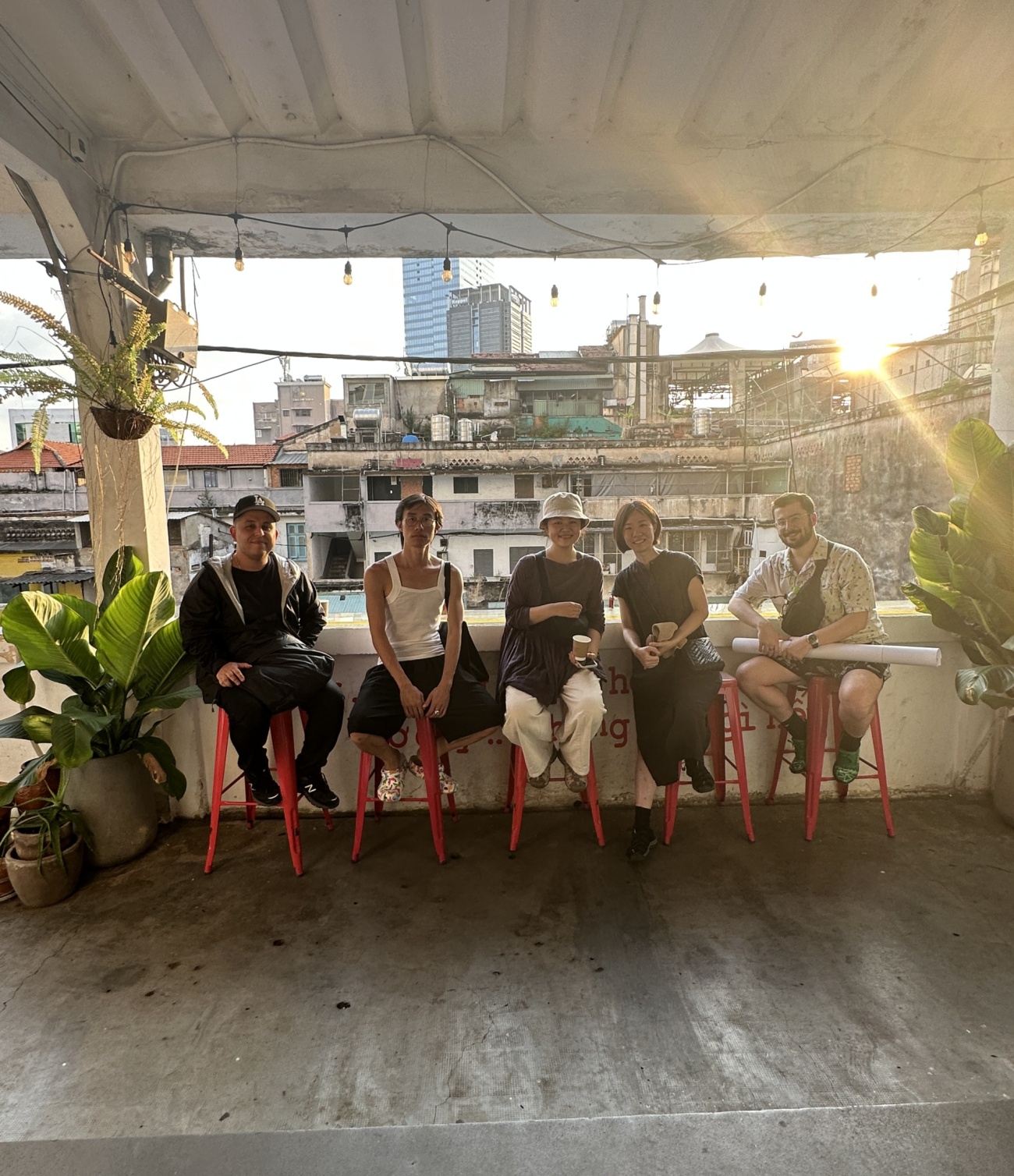
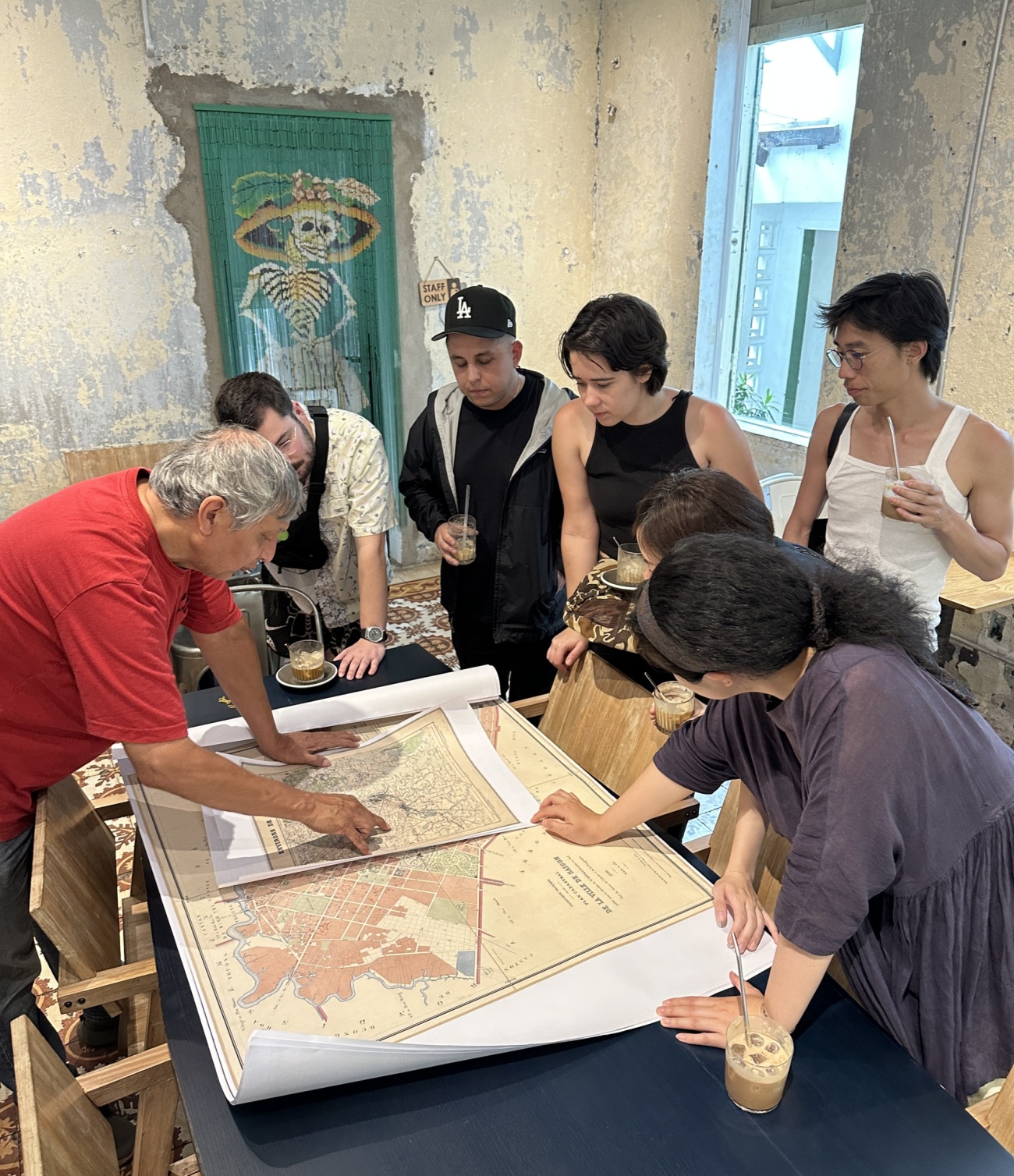
In the Architecture program, you are part of a studio engaged in spatial work and material experiments that advance and reflect on the practice, profession, and education of architecture.
Architecture’s home is an 8,000-square-foot former garage that includes studio spaces, a metal shop, a wood shop, a critique space, a print room, and a shared kitchen. It is a space of immersive making, thinking, experimentation, collaboration, discussion, research, social gathering, and meals. As an industrial facility, we consider the building as a participant in our work, not just its backdrop – offering space and robustness to prototype ideas and test works-in-progress.
The program organizes a trip each year. We visited Ho Chi Minh City in 2022 and New York City in 2019.
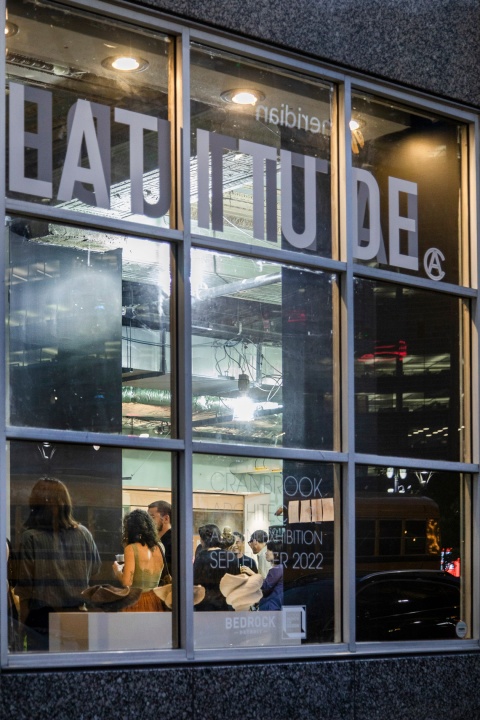
LATITUDE
Architecture alumni exhibition for the 2022 Detroit Month of Design. Photo: PD Rearick
Cranbrook Architecture is embarking on the newest evolution of the program with the development of a project office for collaborative research, design, and making, focused on the city of Detroit. It will act as a platform for students, alumni, and collaborators to explore architectural practices to create sustainable urbanism.
Projects will frame speculative questions about the future of the city and support new models for architectural practice while serving as a resource to curate live projects, creative partnerships, and public conversations.
This initiative will not replace our deeply rooted structure of independently driven studio practice but help to develop and support our students beyond the walls of the Academy.